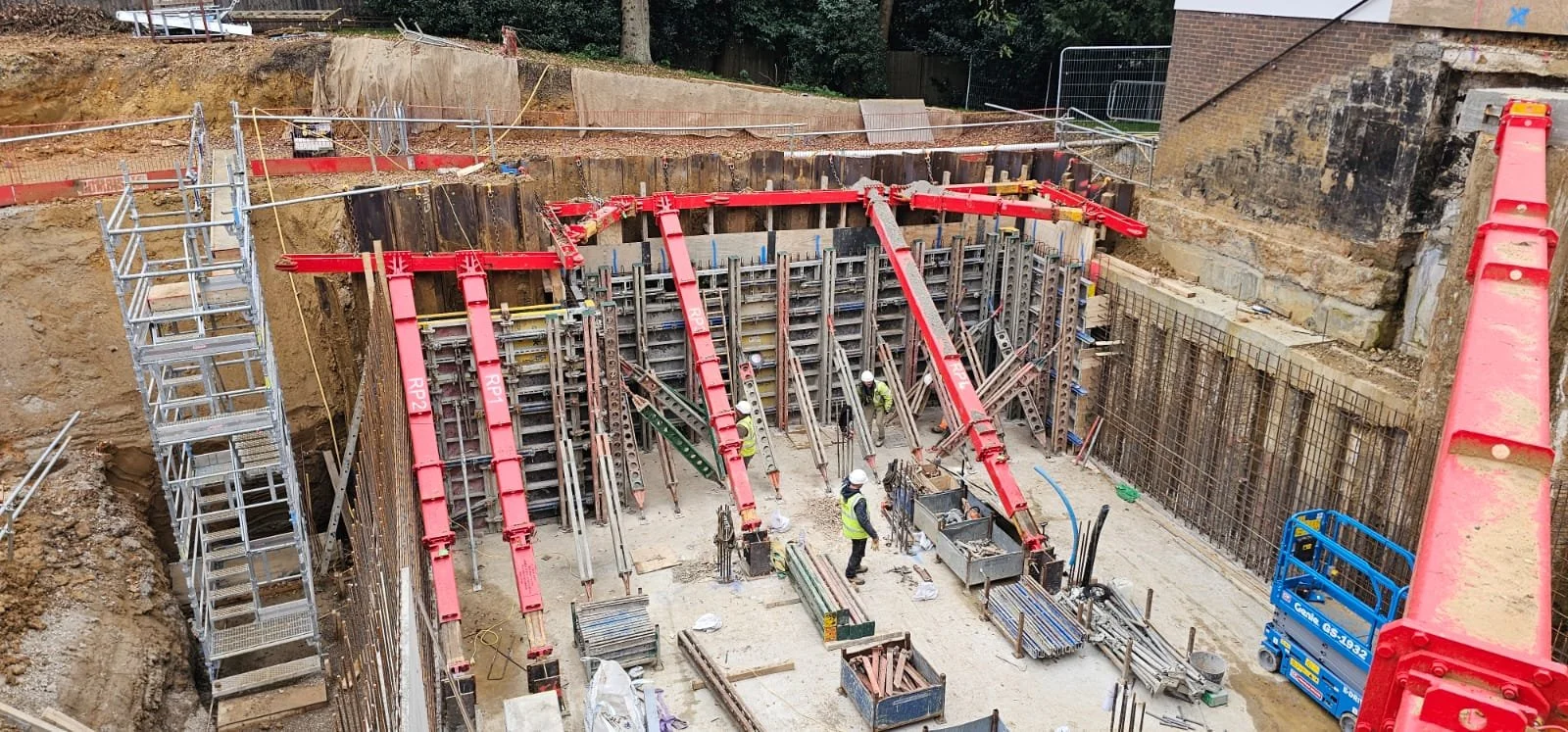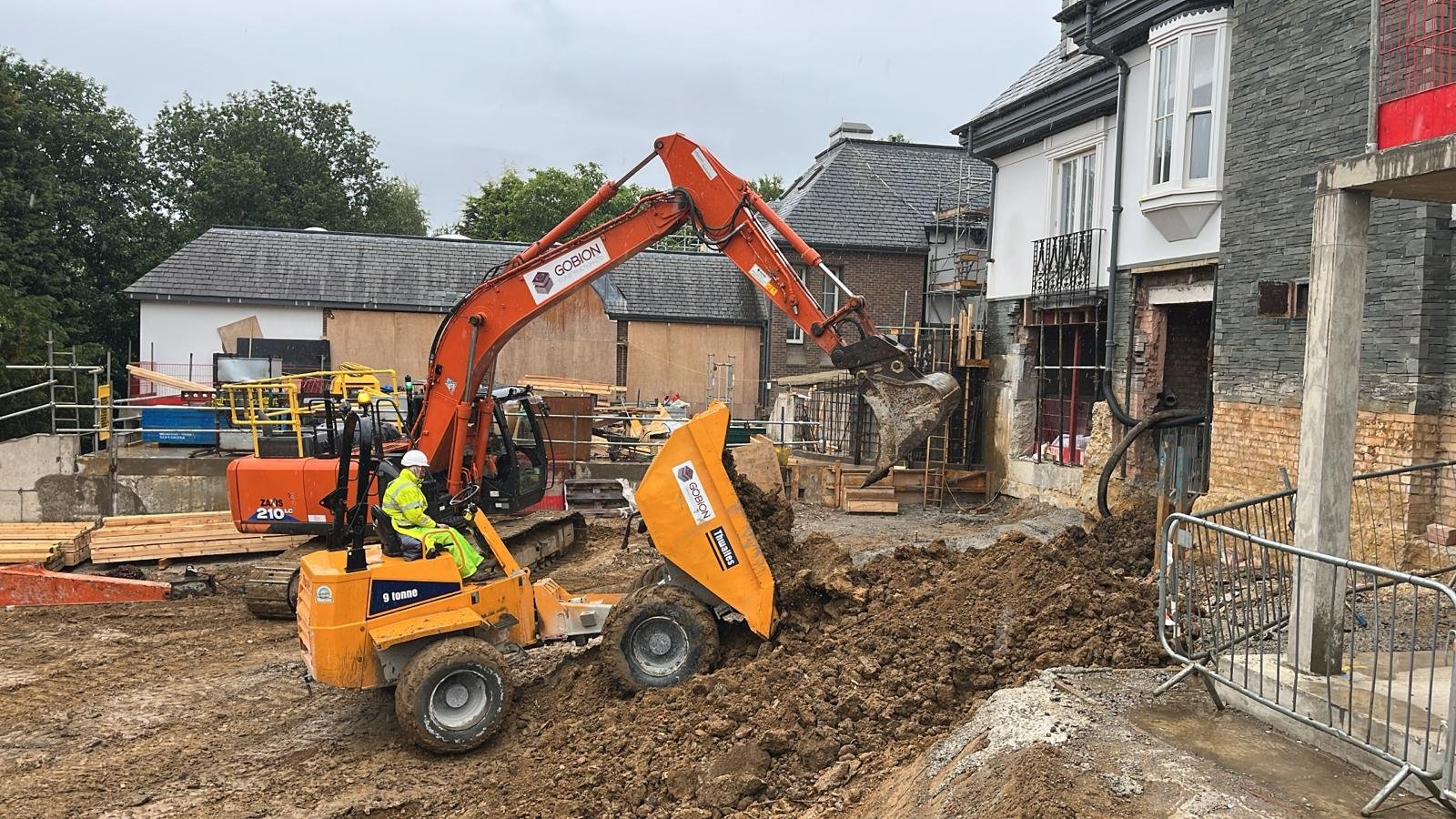
Pepper Alley, Epping Forest.
Location Epping Forest
Sector Residential
Value £3.9M
The Pepper Alley project in Epping Forest is a prestigious private residential development encompassing the construction of a new Lodge House, a new Guest House, significant extensions and alterations to an existing Main House, and the creation of new external infrastructure and an ancillary building. This complex project demanded a high level of expertise in reinforced concrete works, intricate temporary works design, and high-end finishes.
Gobion Construction is currently serving as the Main Contractor, project managing the entire construction, including the detailed concrete structures, bespoke timber framing, and comprehensive fit-outs, working closely with Barkers Architects to ensure the design vision is realised.
-
Concrete basement construction involving extensive temporary works design.
New bespoke single-story timber-framed structure.
New tile roof.
New internal walls forming living spaces.
M&E fixtures and fittings.
Floor finishes.
New soft and hard landscaping.
-
Construction of concrete structure forming basement, ground, and first floor, involving extensive temporary works design.
Installation of new timber roof, including dormer windows, slate roof, and aluminum gutters.
Feature brickwork and cladding.
Curtain wall glazing and new windows.
New bespoke kitchen.
New internal walls forming living spaces.
M&E fixtures and fittings.
Floor finishes.
New soft and hard landscaping.
-
Formation of new basement, including an additional extension to the existing house for increased living areas.
New feature spiral staircase connecting the newly formed basement to the existing ground floor.
Conversion of existing attic space into living areas.
New two-story concrete structure extension, including a feature spiral staircase, involving extensive temporary works design.
New internal walls forming living spaces.
M&E fixtures and fittings.
Floor finishes.
New soft and hard landscaping.
-
Installation of ducting for new services (Electric, water, Comms, security, and Gas).
Creation of a new pond area.
New soft and hard landscaping.
Installation of a new Calor Gas Tank.
-
New foundations.
New bespoke single-story timber-framed structure.
New tile roof.
M&E fixtures and fittings.
New soft and hard landscaping
Project Challenges
Complex Temporary Works - The project's extensive concrete basements and multi-story structures necessitated highly detailed and robust temporary works designs.
Integration with Existing Structure - Seamlessly integrating new basement and multi-story concrete extensions with the existing Main House required meticulous planning and execution to maintain structural integrity and aesthetic harmony.
High-End Finishes and Bespoke Elements - The demanding nature of a private residential project required exceptional attention to detail for bespoke elements like spiral staircases, feature brickwork, curtain wall glazing, and high-quality internal and external finishes.
Coordination of Multiple Structures - Managing the simultaneous construction of new buildings (Lodge House, Guest House, Ancillary Building) alongside major renovations and extensions to the Main House.
Technical Expertise
Gobion Construction demonstrates profound technical expertise in complex reinforced concrete frame construction, particularly in basement excavations requiring sophisticated temporary works designs. Their ability to manage diverse building structures—from timber-framed to multi-story concrete—and integrate high-end architectural features showcases a versatile and skilled delivery.
Project Management & Coordination
As Principal Contractor, Gobion's role in orchestrating the entire project, including detailed sequencing and coordination of multiple trades and structures, highlights strong project management capabilities crucial for complex residential developments.
Quality and Attention to Detail
The scope of works, including bespoke elements and high-quality finishes, underscores Gobion's commitment to delivering projects of exceptional standard, ensuring client satisfaction and the realisation of the architectural vision by Barkers Architects.






















































