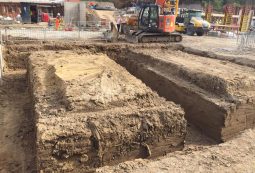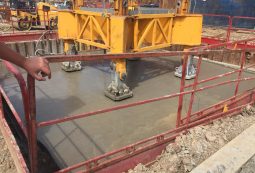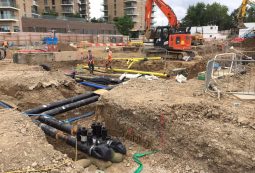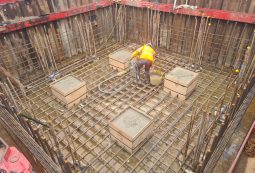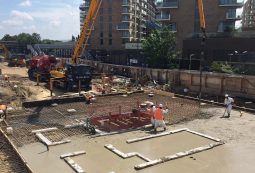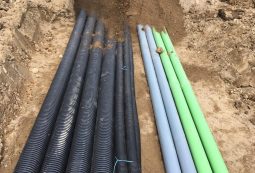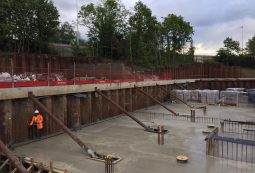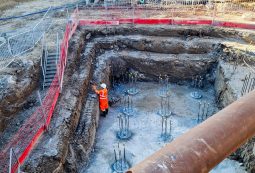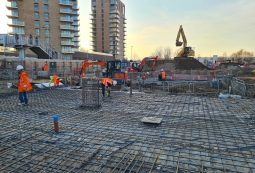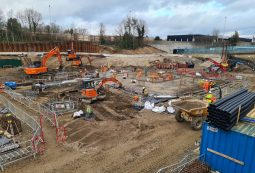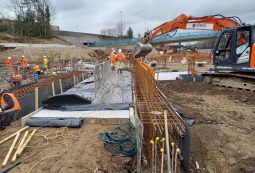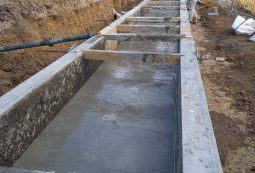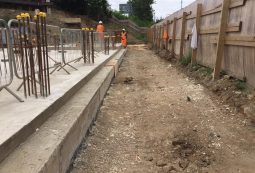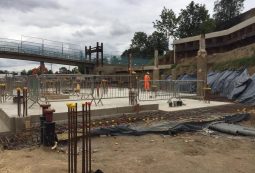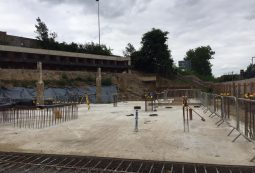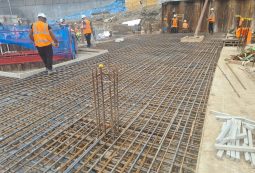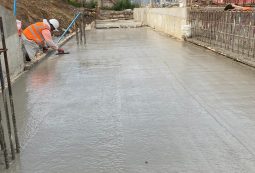Works Description
The Kidbrooke Station Square is a residential-led mixed-use development in London SE3.
The development will be built on a vacant 4-acre site in the Royal Borough of Greenwich and will deliver 619 new homes across eight buildings.
The main road works comprised of
- Bulk Earthworks involving the reduced level excavation with over 15,000m3 of excavated materials disposed offsite.
- The main access road was constructed to modern standards to facilitate the adoption by Local Authority upon project completion.
- Drainage, Services & District Heating for all blocks and serviced from central substation.
- Temporary Suspension of footbridge servicing Kidbrooke Station followed by Underpinning of Footbridge to cater for the new site levels.
- Various temporary sheet piling for crane bases, lift shafts and all deep excavations adjacent to live railway.
- 2,200m2 of new ground floor slabs suspended on over 3000m3 of concrete sub-substructures.
